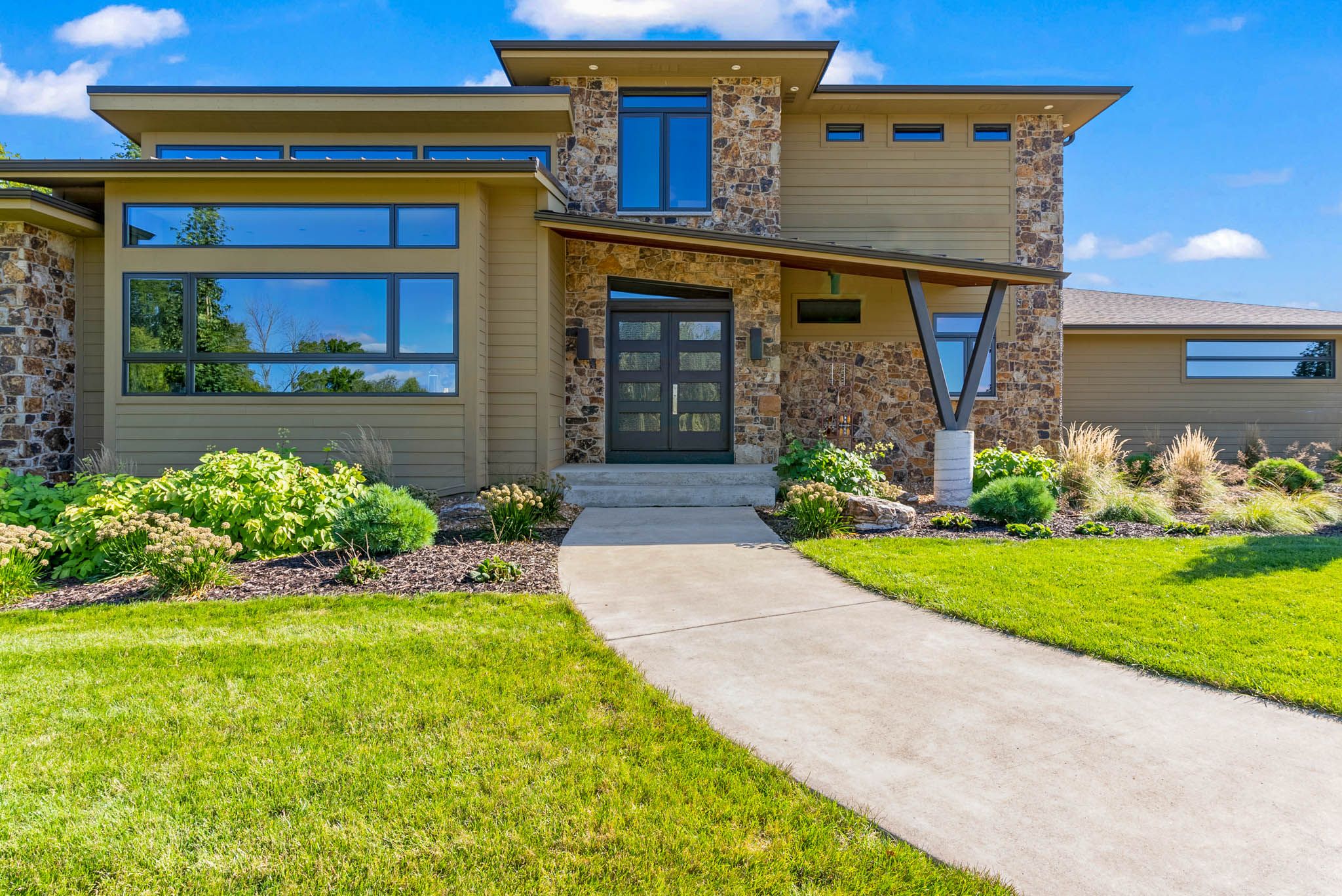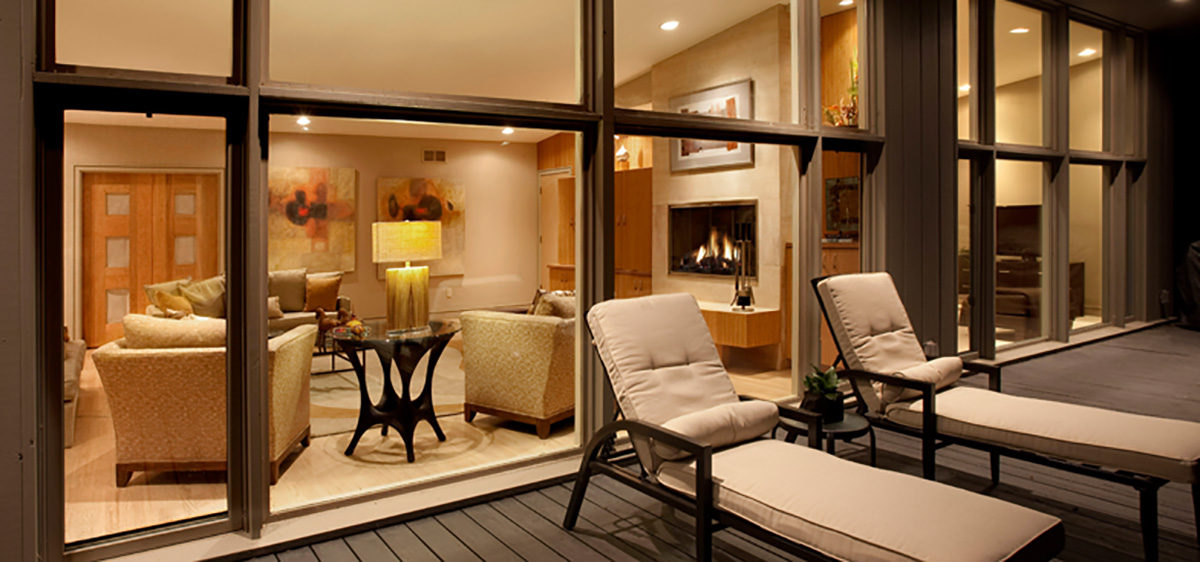Designing a custom home allows you the freedom to create a unique floor plan tailored to your needs and preferences. However, it’s essential to avoid common mistakes that could transform your dream home into a less-than-ideal living space. Here are the top floor plan pitfalls to watch out for when designing your custom home.
Be Mindful of Room Placement
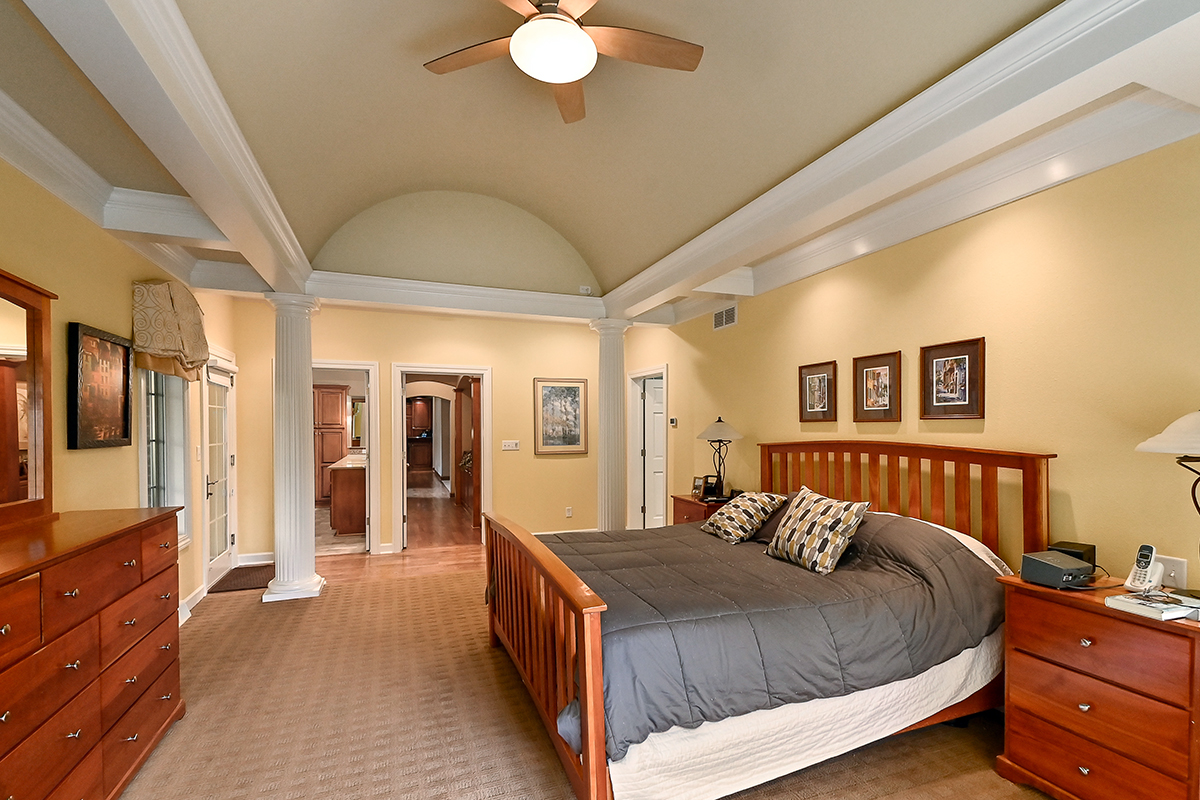
While it might seem logical to have all bedrooms close together, it’s essential to consider privacy, noise, and convenience when determining room placement. For instance, separating the master bedroom from the children’s rooms can offer increased privacy. Additionally, avoid placing the laundry room next to a bedroom, as late-night or early-morning laundry could disturb someone’s sleep.
Take Lot Features into Account
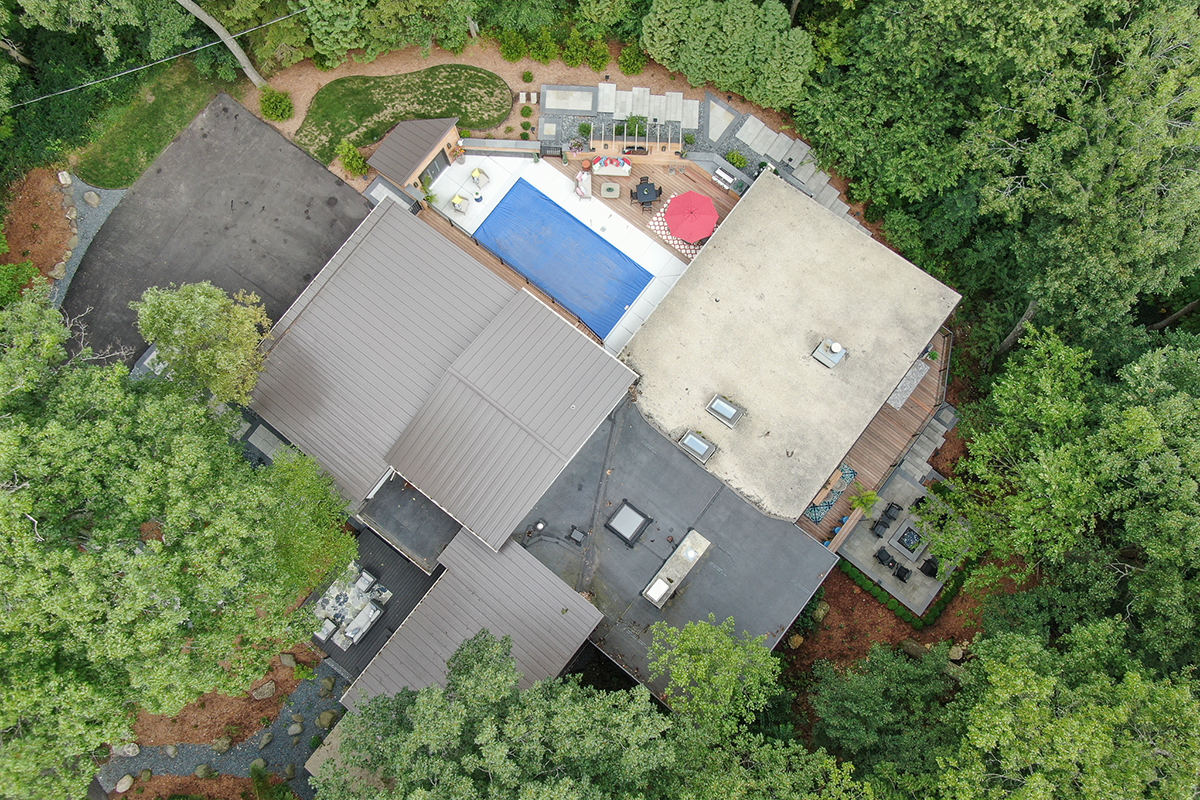
Your home should be designed with your lot’s unique features in mind. Ensure that your living room’s picture window doesn’t face your neighbor’s garage or the side of their house. Instead, capitalize on breathtaking views by strategically placing windows and rooms to make the most of your surroundings.
Factor in Heating and Cooling Costs
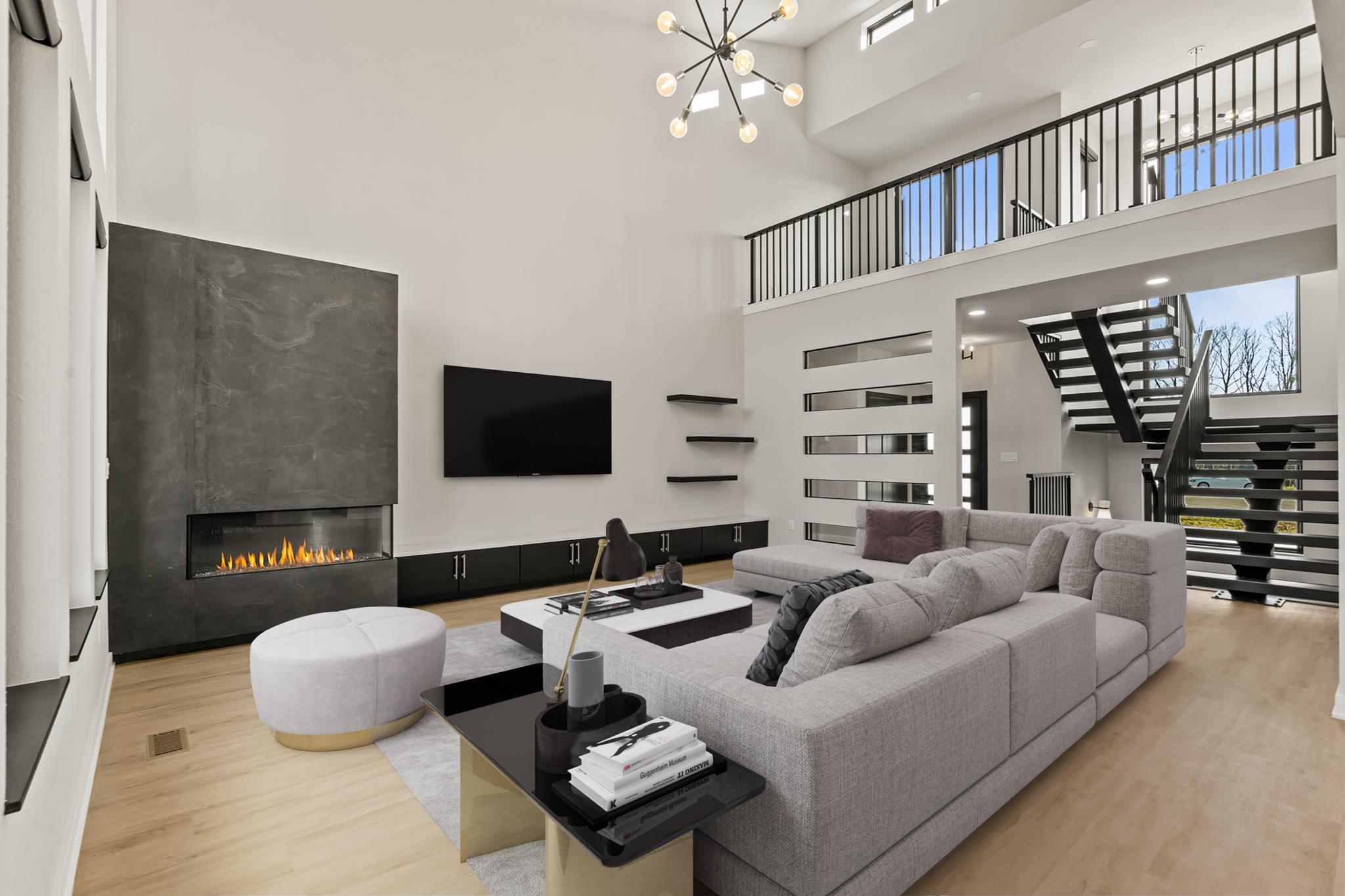
Heating and cooling costs can significantly impact your home’s overall expenses, and certain design choices may influence their efficiency. While open floor plans and high ceilings are currently popular, they typically require more energy to heat and cool. If you’re set on an open-concept design, be prepared for the potential increase in heating and cooling costs.
Get the Room Sizes Just Right
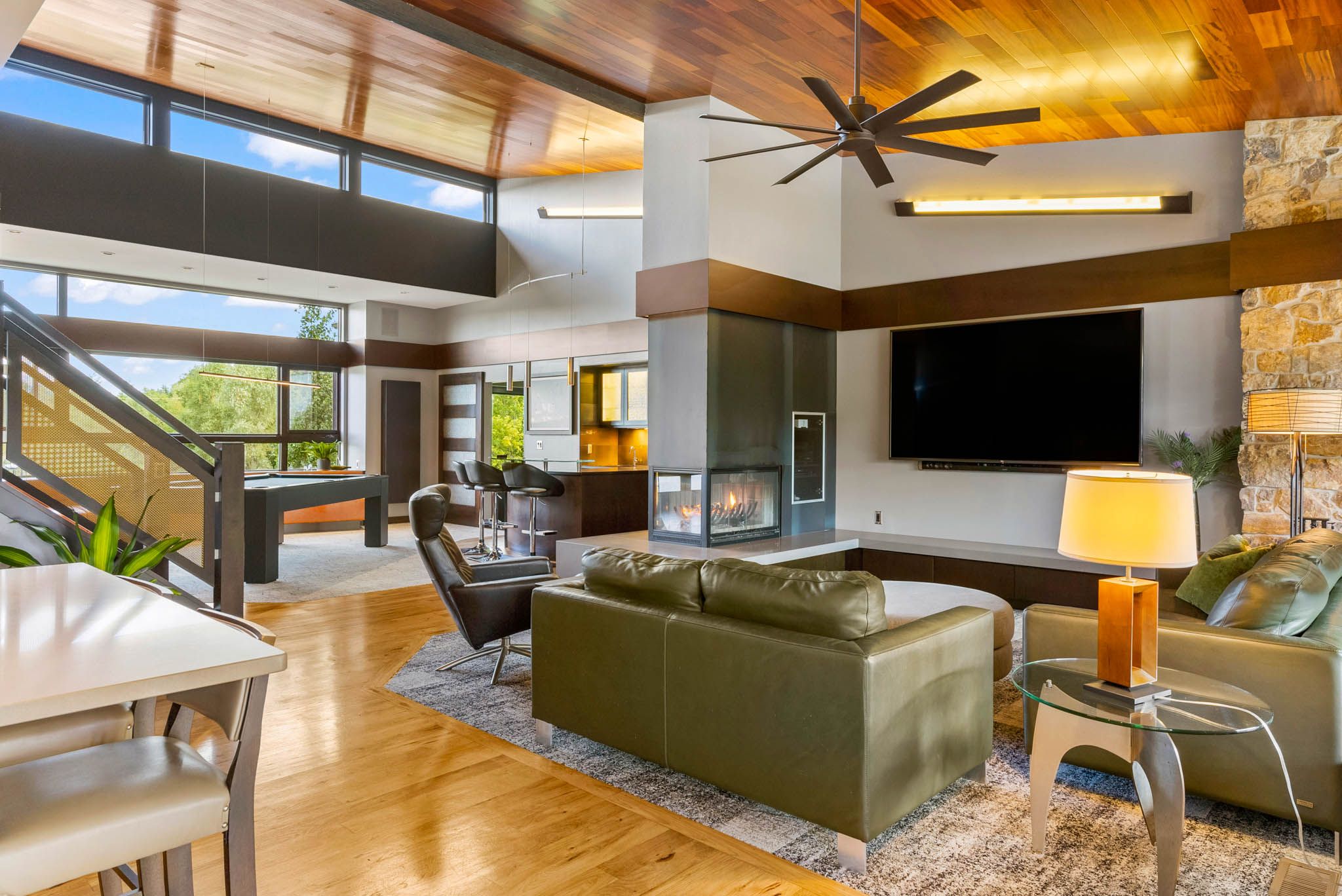
It’s not uncommon for people to misjudge room sizes when designing their custom homes. Rooms that are too small may feel cramped and uncomfortable, while excessively large rooms lead to inefficient space usage. Strive to find the perfect balance that accommodates your needs without sacrificing comfort or functionality.
Forgetting About Storage and Closet Space
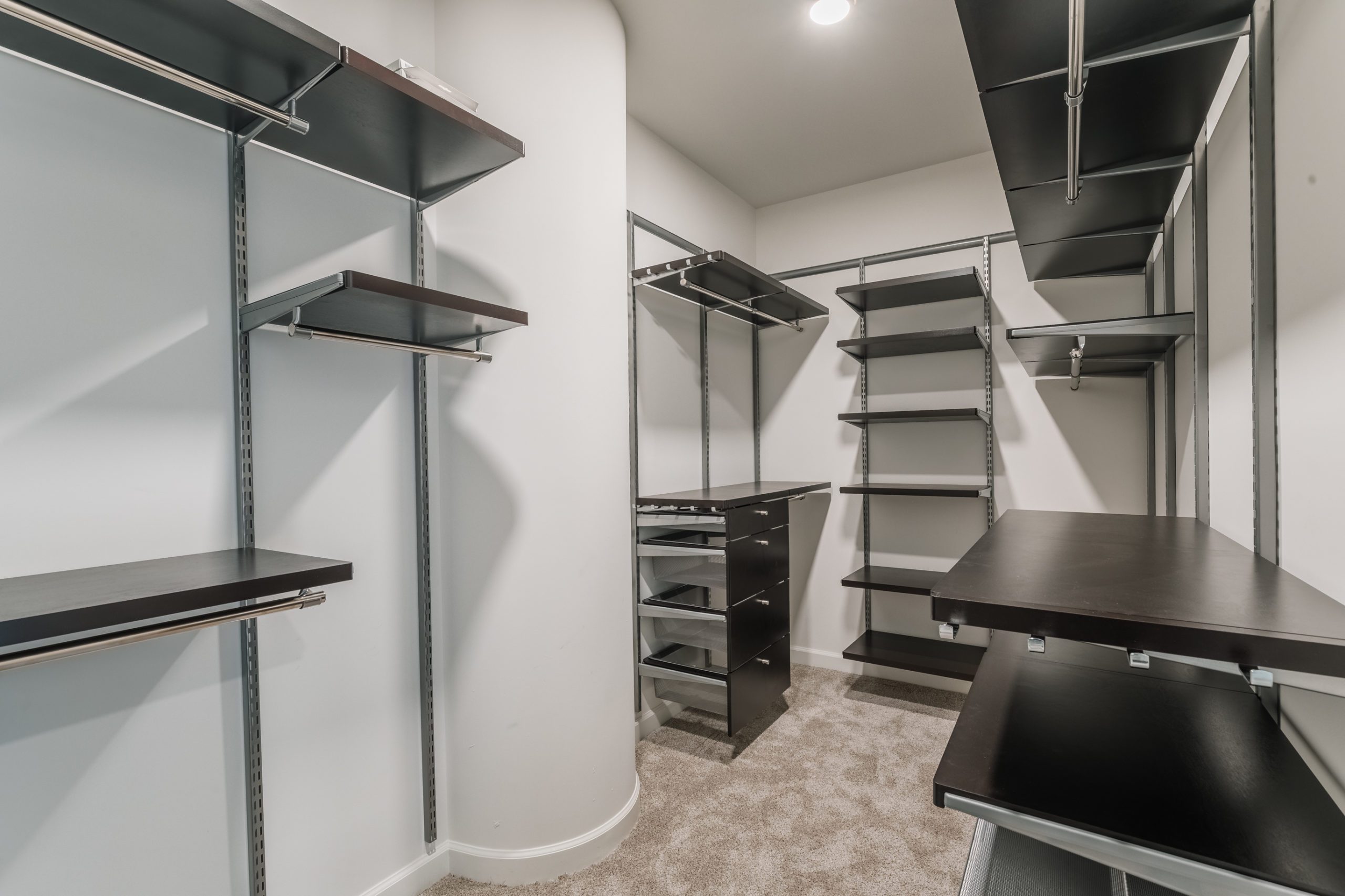
Don’t underestimate the importance of storage and closet space in your custom home. A well-organized, clutter-free home relies on having sufficient closets, cabinets, and storage options. Make sure to include enough of these throughout your house to keep everything in its place.
Failing to Plan for Future Needs
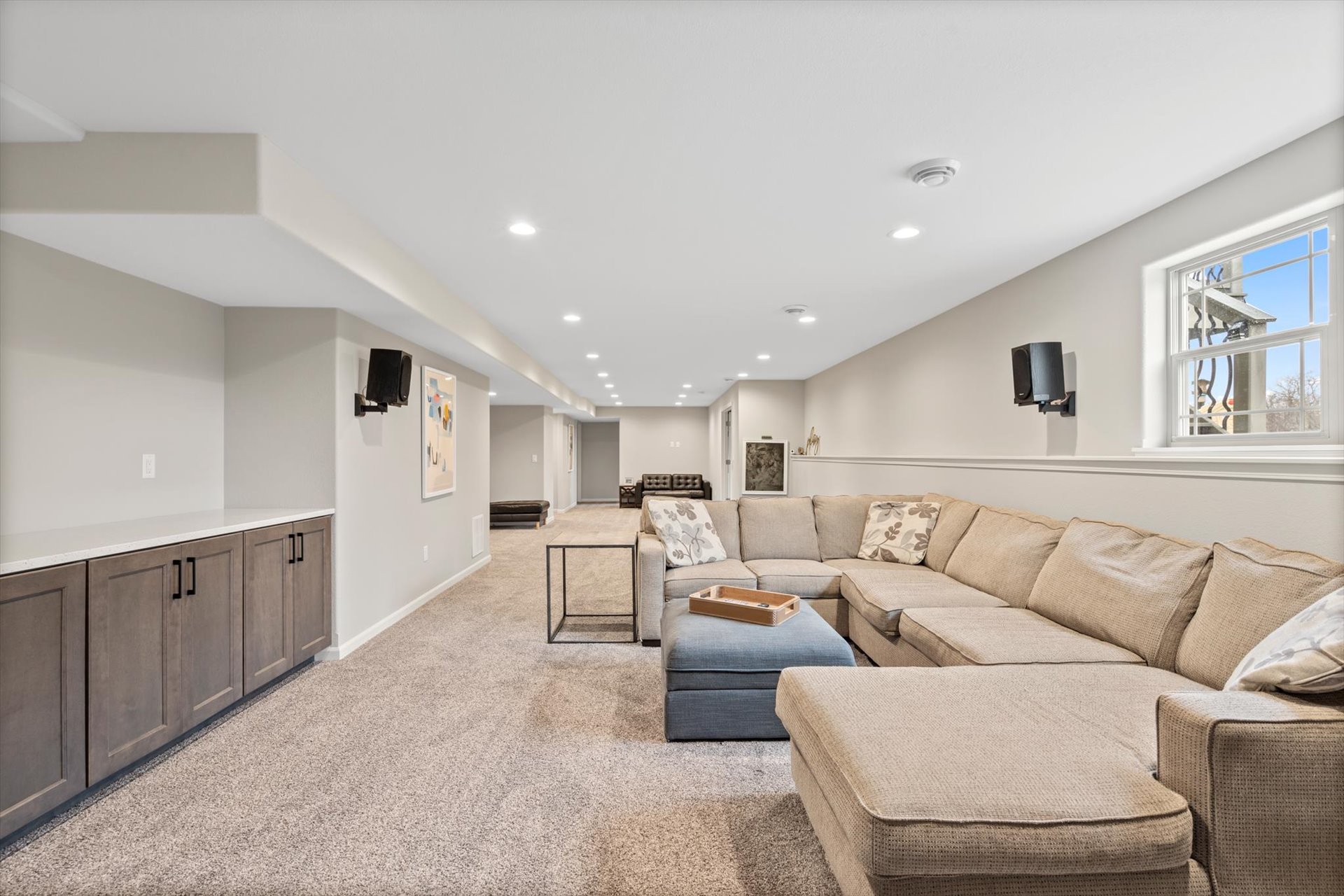
Keep in mind that your needs and preferences may change over time. Design your home with an eye towards the future, whether that means accommodating a growing family or planning for aging in place. Consider adding an extra bedroom or incorporating universal design principles for improved accessibility.
Overlooking Natural Lighting and Ventilation
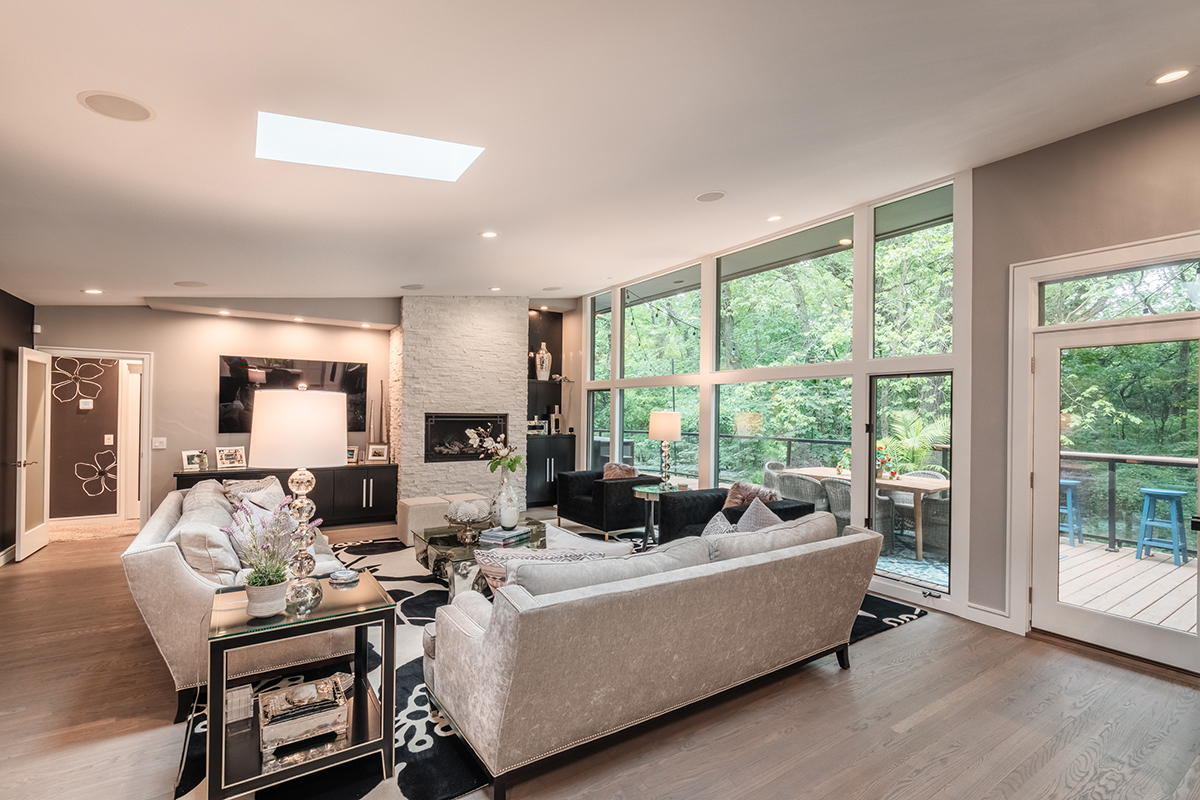
Natural lighting and ventilation are key to creating a comfortable, energy-efficient home. Be strategic with window and skylight placement to take full advantage of available light sources. Don’t forget to ensure proper ventilation in rooms like bathrooms and kitchens to maintain healthy indoor air quality.
Disregarding Traffic Flow
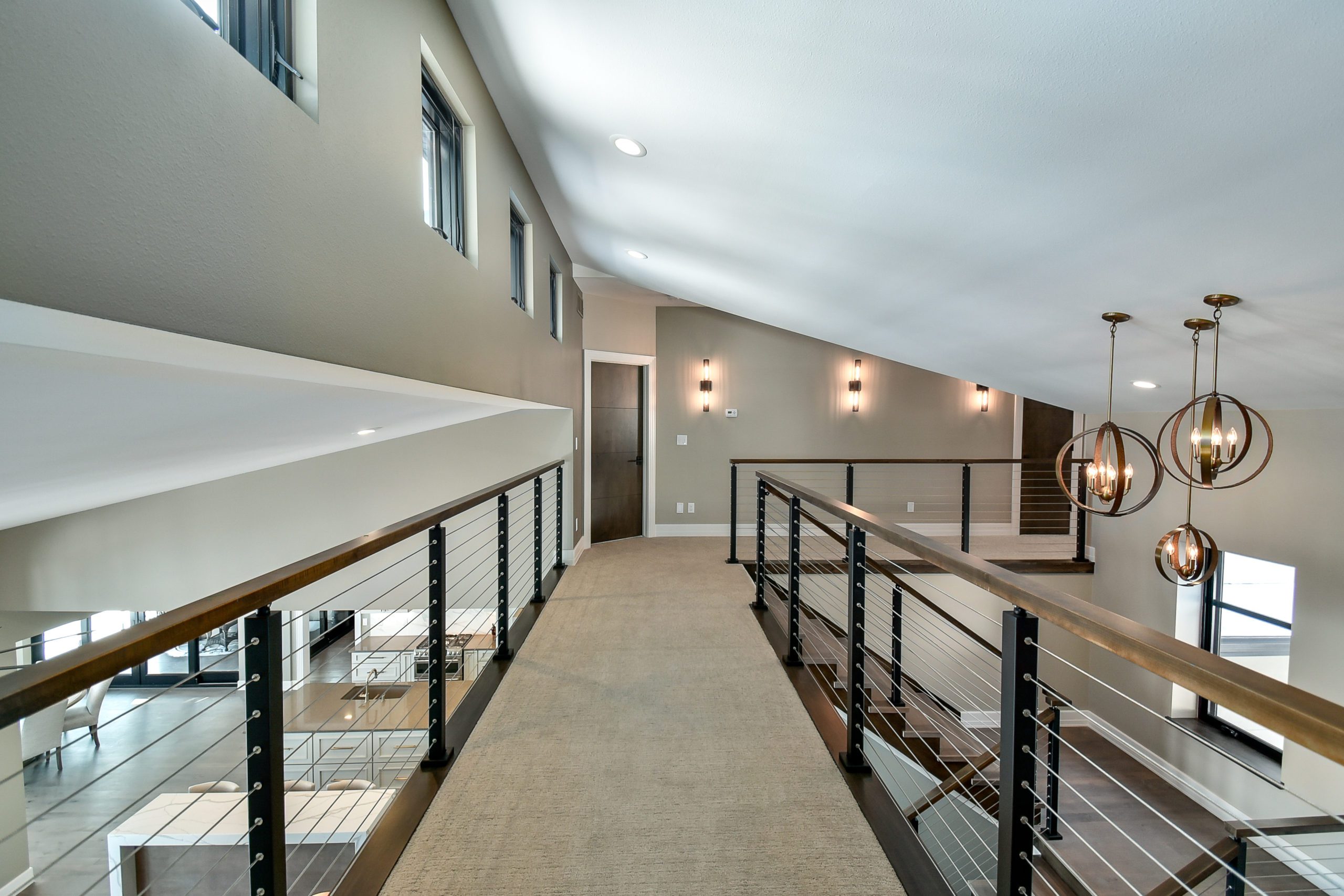
When designing your custom home, consider how people will move through the space. Aim for a floor plan that allows for smooth traffic flow between rooms and minimizes congestion in high-traffic areas, like the kitchen, entryway, or hallways.
Neglecting Outdoor Living Space
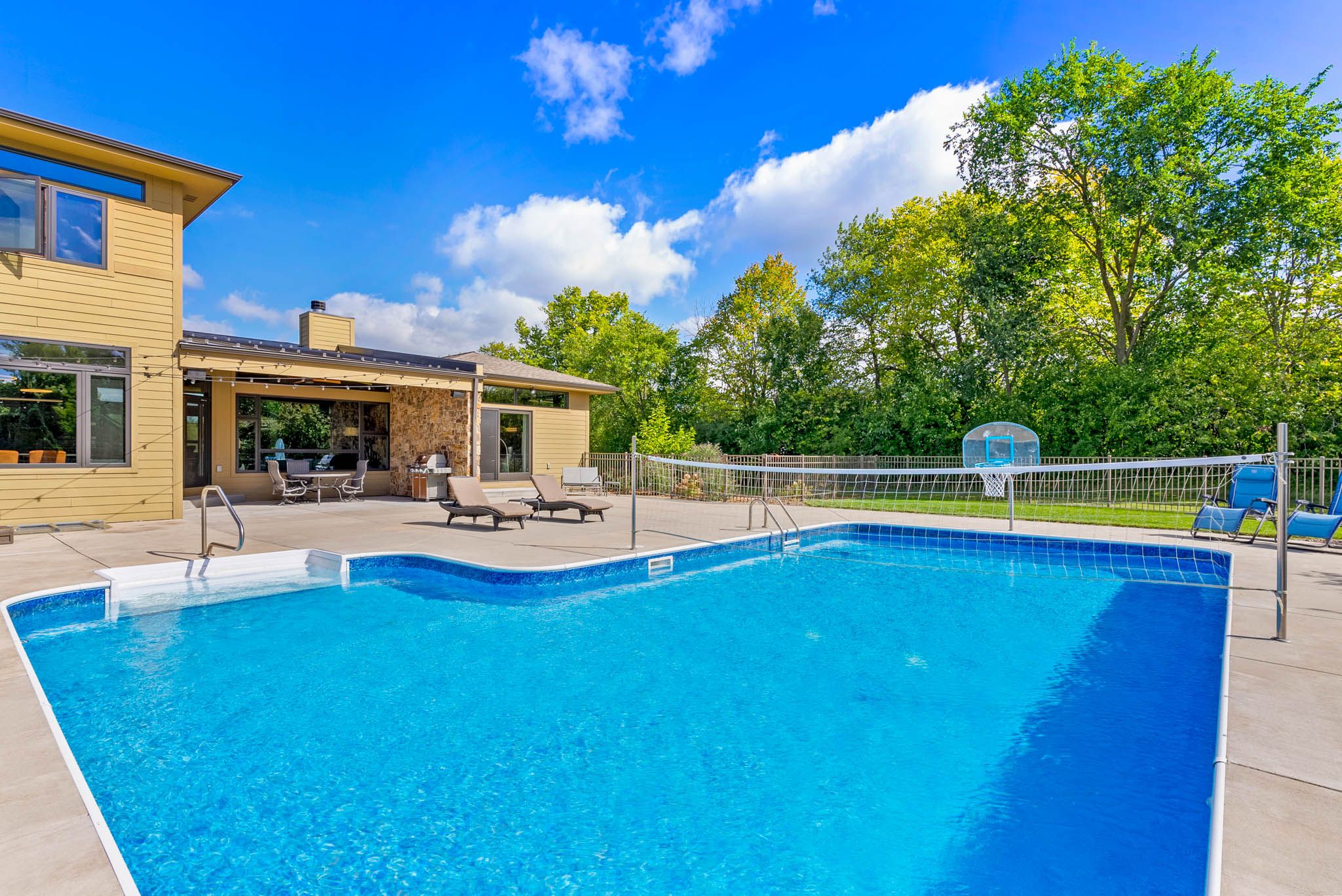
Outdoor living spaces are perfect for relaxation and entertainment, so don’t skimp on them when designing your custom home. Plan for a well-designed patio, deck, or backyard area that connects seamlessly with your indoor living spaces, creating a harmonious and functional home environment.
At Ware Design Build, our team of experts is dedicated to guiding you through the floor plan and home design process, ensuring that your luxury custom home truly reflects your dream. Don’t let common planning mistakes derail your vision—get in touch with us today to discuss your custom home design project.
